 (206) 780-1122
(206) 780-1122

Please click on images to enlarge.

This new Scott Allen painting will be available by auction at West Sound Wildlife Shelter’s “Call to the Wild” event April 21, 2012, Kiana Lodge. For more information on this event please go to www.westsoundwildlife.org/auction2012.html or contact the shelter at 206-855-9057.
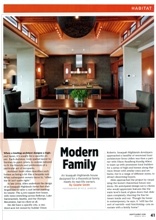

Click on images above for larger views.
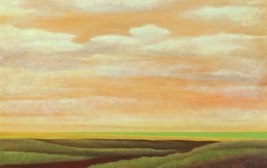

Scott Allen’s artwork is on view at the Seattle Art Museum Gallery’s “introductions 2012” exhibit, from March 8th through April 7th, 2012. The Gallery is located at the corner of 3rd Avenue and University Street, downtown Seattle, tel. 206-343-1101. For more information please visit the museum’s website at www.seattleartmuseum.org.
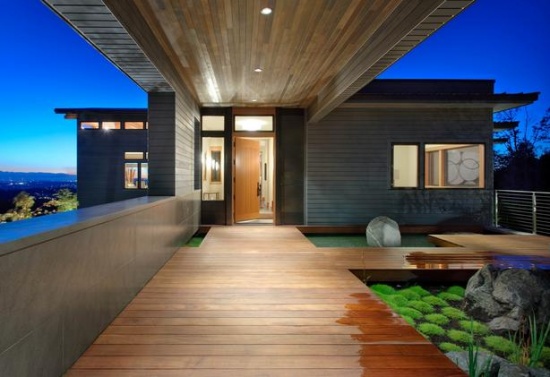
From Issaquah Komo:
A showpiece of this year’s Tour of Architects is a home located in the Issaquah Highlands’ Harrison Street neighborhood designed by Scott Allen Architecture.
Allen’s Harrison Street Residence will be featured on weekend two of the tour on Sunday, March 25, from 11 a.m. – 4 p.m. The Harrison Street Residence features a grand vaulted space, which houses the living, dining and kitchen areas. This space forms the heart of the house and captures breathtaking north, south and west views.
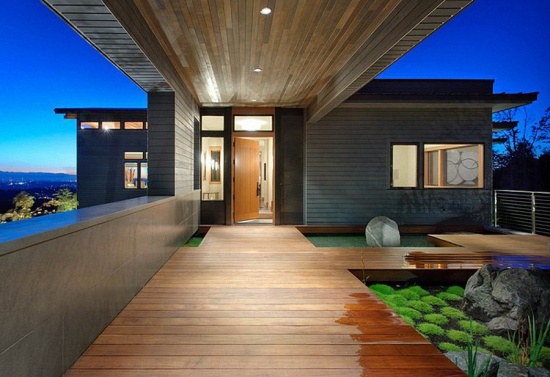
At the various stages of home development, the meaning of comfort becomes a very important element, as shown in the Harrison Street Residence by Scott Allen Architect. This contemporary two-level house design features casual living spaces that reflecting relaxed Pacific Northwest lifestyle.
Read the full article at ARCHIMOVER »
Part 1
Part 2
Patricia Wangsness talks with Architect Scott Allen about where to start when working with an Architect and some good tips to prepare.
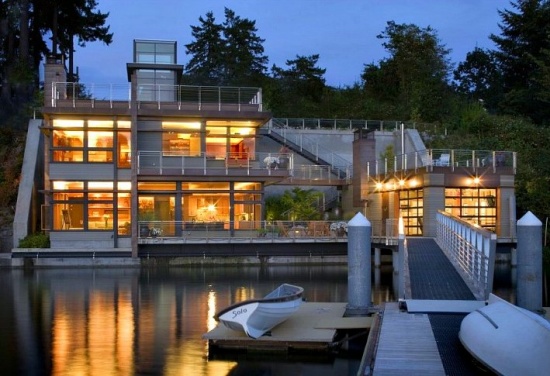
Home DSGN: Cliff House by Scott Allen Architecture
Creative Home Design Ideas – Contemporary Waterfront Home Design by Scott Allen Architecture
Arch Daily – AIA Seattle: Tour of Architects
Luxatic – The beautiful Cliff House in Gig Harbor, Washington
New Home Moderns – Cliff House in Washington by Scott Allen Architecture
Inhabitat – Gorgeous Green-Roofed Cliff Home Sits on the Water’s Edge in Gig Harbor, Washington
House Design Ideas – Cliff House by Scott Allen Architecture
Materialicious – Cliff House by Architect Scott Allen
SmartHomeArchitecture.us – Cliff House by Scott Allen Architecture – Spectacular Home Arhitecture at The Water’s Edge

Scott Allen will be presenting “Plan B: Designing Your Dream Home in the New Economy” at 2:30PM Sunday February 19th, 2012. The Seattle Home Show, running February 18th through the 26th, is being held at the Century Link Field and Event Center, Seattle. Scott’s presentation will be held at the Southwest corner of the West Hall. Scott, a participant in this year’s Seattle Tour of Architects, will also be at the Tour of Architects booth after his presentation to further discuss the ins and outs of remodeling or building a new dream home. For more information about the Home Show, visit www.seattlehomeshow.com. For more information about the Tour of Architects, visit www.tourofarchitects.com.

The Scott Allen-designed Cliff House is featured in contemporist.com, a design blog specializing in the best trends in architecture and design. Posted January 25, 2012. Please see previous news post for details of the tour of this property on March 17th, 2012.
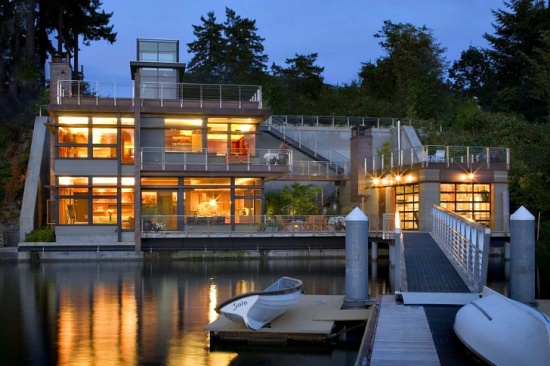
Gig Harbor, Washington’s Cliff House will be featured on this year’s Seattle Tour of Architects. This exciting event will be held on March 17th from 11:00AM to 4:00PM. Scott and his team will be on-site to guide people through the home and answer any questions. For ticket and other information, please visit the tour’s website at www.TourofArchitects.com.
Scott Allen is the Principal Designer for this project, which was executed during Scott’s tenure as a named Principal at Olson Sundberg Kundig Allen (OSKA) Architects.
Interior design by OSKA.
Photography by Tim Bies.
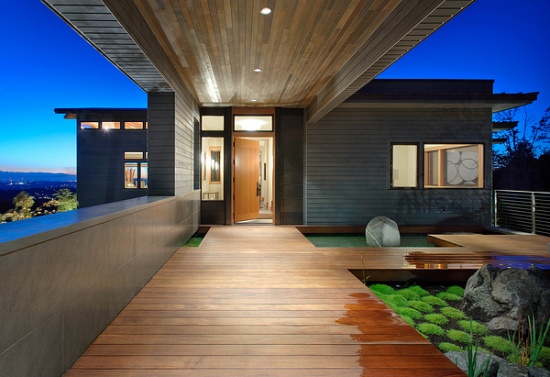
Issaquah Washington’s Harrison Street Residence will be featured on this year’s Seattle Tour of Architects. This exciting event will be held on March 25th from 11:00AM to 4:00PM. Scott and his team will be on-site to guide people through the home and answer any questions. For ticket and other information, please visit the tour’s website at www.TourofArchitects.com.
Scott Allen is the Principal Designer for this project, which was initiated during Scott’s tenure as a named Principal at Olson Sundberg Kundig Allen (OSKA) Architects and completed by Scott Allen Architecture.
Interior design by Nichole Jacobson Interior Design.
Aaron Leitz Photography

Scott Allen has been selected to participate in the Seattle Art Museum Gallery’s March 2012 exhibit “Introductions”. There is an opening reception from 5:00PM to 7:00PM on Thursday March 8th. The exhibit will run from March 8 through April 7, 2012. The Gallery is located at the corner of 3rd Avenue and University Street, downtown Seattle, tel. 206-343-1101. For more information please visit the museum’s websiute at www.seattleartmuseum.org.
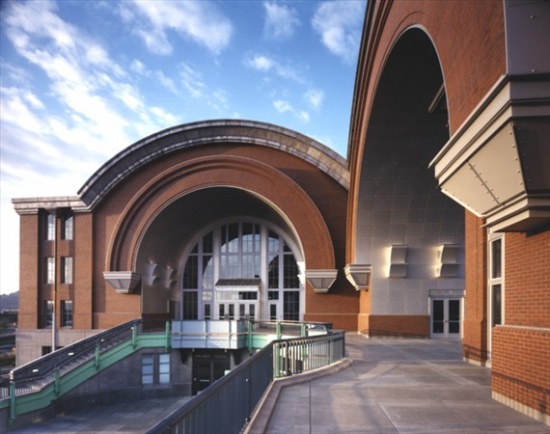
Scott Allen has been invited to participate in ReTacoma’s forum “UNCOVERING TACOMA’S AUTHENTICITY: WHAT’S THE DRAW?”, to be held on November 17th at Tacoma’s Museum of Glass from 6:30PM to 8:00PM. Joining Scott will be Jeff Lyon, President and CEO of Kidder Mathews, and Kevin Cavanaugh, an architect and developer based in Portland, Oregon. Moderating the roundtable talk will be Tacoma architect and city councilman David Boe.
Scott played key roles in the development of Tacoma’s Union Station District: first, from 1992 to its completion in 1996, as the Associate Architect for the Washington State History Museum (with Moore/Andersson Architects of Austin, Texas); and, from 1998 to its completion in 2002 as the Executive Architect for the Tacoma Art Museum (with Antione Predock Architect of Albuquerque, New Mexico). Scott will speak about the widely divergent architectural responses to the historic fabric explored in these two major works, and the range of successful strategies cities can take in developing an authentic sense of civic space.
More information on the event can be found on the organization’s website, www.ReTacoma.com
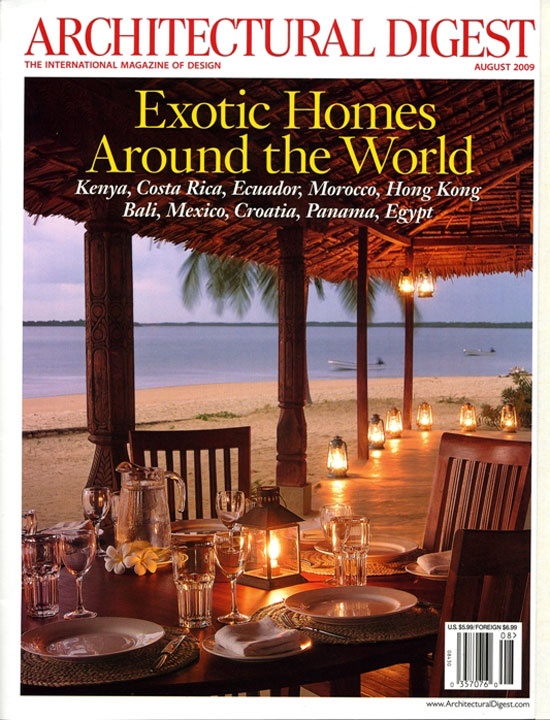

Shek O Residence, Hong Kong. “Rooted in Tradition”, Architectural Digest, August 2009, pps. 86-91. Architecture and Interior Design by Olson Sundberg Kundig Allen. Text by Therese Bissell. Photography by Benjamin Benschneider. Click on images above for larger view.
Scott Allen was interviewed about the current state of architecture and the building industry in the Daily Journal of Commerce’s special A&E Perspectives section, published October 28, 2010. Click on image below for larger version of the text.

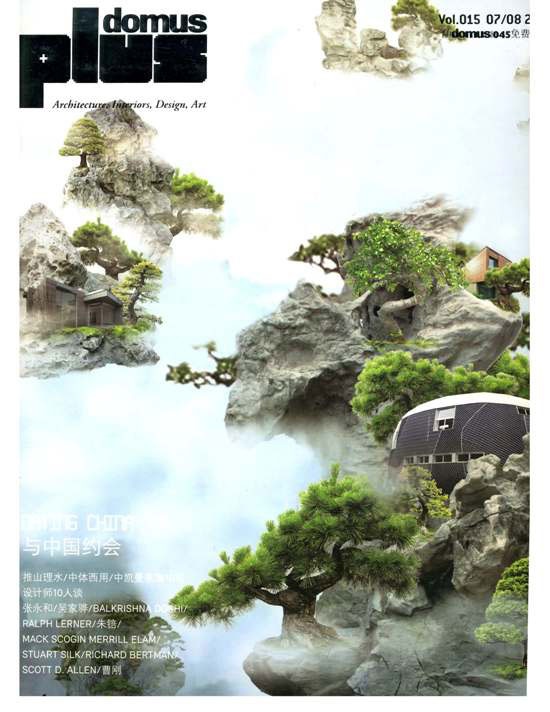
Scott Allen was interviewed about his leadership role in the designs of six villas in Sheshan, near Shanghai. Click on images below to see full-size text.

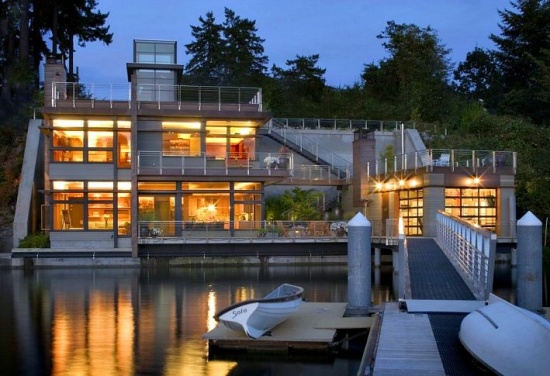
Cliff House on Gig Harbor, Washington by Scott Allen Architecture was featured on fixr.com.
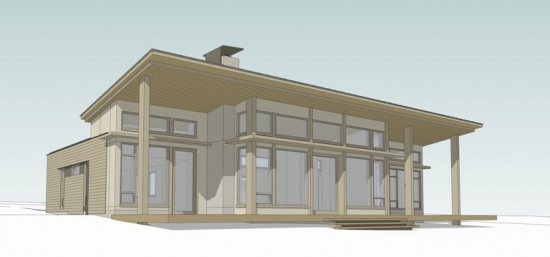
Scott Allen Architecture, in partnership with F. W. Bovenkamp and The Klein Group, have launched four new home designs at Horizon at Semiahmoo. The designs range from about 1,100sf to about 1,600sf each, and will be sold complete with lot for as low as US$400,000. For more information, including pdf’s of the designs, visit www.liveathorizon.com.

Contemporary Solutions for an Olympic Peninsula Home
Renovation Architecture and Interior Design by Olson Sundberg Kundig Allen Landscape Architecture by Allworth Nussbaum/Text by Therese Bissel/Photography by Erhard Pfeiffer
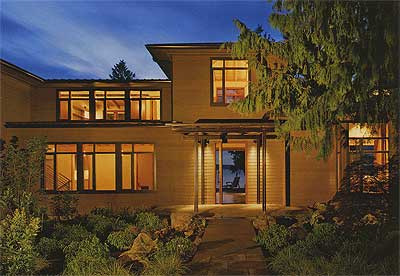
Of the now double-height entrance, Allen says, "The point of the aperture is to feel as little interruption as possible going from outdoors to indoors," and idea found throughout the house.
In the sometimes kaleidoscopic process of executing a residential addition, there comes that moment of truth: Would it, ultimately, make more sense to begin all over with a completely new structure than to proceed with a composite? It’s “the hinge point/’ as architect Scott Allen describes it, “when you have to balance the embodied energy and capital costs of the original building with the overlay of invested time and effort in the current scheme-when you’re sort of halfway across the river.”
His remodel of and addition to a five-year-old Port Ludlow, Washington, house fell subject to such a review–and more than once, as deficiencies were discovered (it was out of plumb and out of square; it was not as solidly built as it appeared–even the stucco wainscot crumbled when lightly tapped). “There were times when we wondered if we should just tear the whole thing down and start from scratch,” confirms Allen, a principal of Seattle-based Olson Sundberg Kundig Allen. But the virtues-a good indoor-outdoor relationship, a logical spatial organization, a nicely volumetric main living area, a well-located kitchen-trumped the ills. And, perhaps most important, Allen remained committed to his initial appraisal of the house as “a place we could hang some pretty interesting new architecture on.”
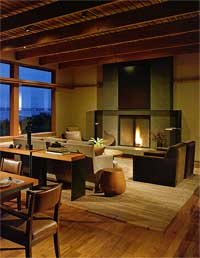
The great room
The resolution-now a contemporary retreat-is a creaseless incorporation of the existing into the freshly conceived. Allen’s group did a comprehensive reinforcing and cosmetic makeover of the original structure while growing the square footage by approximately 60 percent to include the kinds of spaces and amenities desirable to a family with two teenage sons. The key determinant in virtually every aspect of the remodel was the setting. The house would fuse with its Olympic Peninsula site, a wooded five-acre bluff overlooking Admiralty Inlet, in ways not possible in its previous incarnation.
Approached from a long, sylvan driveway (“old nurse logs and fallen cedars–Pacific Northwest Tolkienesque,” suggests Allen), the entrance is marked by a steel-and-diffused-glass canopy, a form repeated on the opposite, water side of the house; the paving, too, is consistent from front to back, leading the eye all the way through and reinforcing the basic outside-inside-out-again architectural expression. Allen capitalized on the double-height volume just inside the front door by installing a steel armature that creates the seemingly floating “Zen space,” where a large window.contributes southern light (a premium on the north-facing waterfront) to the circulation node below. There, the overhead piece gives the entrance “a more human scale,” notes Allen, who says he likes “bringing people in low.”
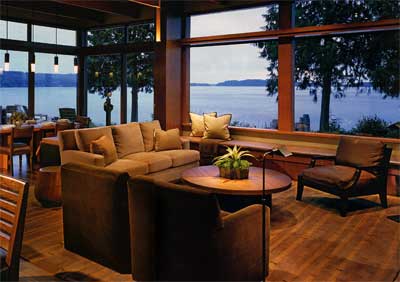
Allen and interior designer Charlie Fairchild, also of Olson Sundberg Kundig Allen, slected a palette that evokes the surrounding landscape–and is reminiscent of classic beach houses. Lounge chair and barstool from A. Rudin. Sofa fabric, Rogers & Goffigon. Tufenkian carpet.
To the immediate right are the public spaces (living, dining, kitchen); past the corridor to the left is the private realm–day room and two bedrooms.The architect performed a modified version of what as a young carpenter in the 1970s he learned as a “planectomy” (cutting a roof in half and lifting it to make a second level). He raised the roof that adjoins the master suite and added an upper-level day/guest room and bath, as well as the hallway to the Zen space. To allow, on the other end of the building, for the spacious teen-friendly recreation room and the service areas-and’, above, the media room–he relocated the garage in one piece rather than tearing it down. “Our big green move,” he says, “is that the whole house·was recycled.”
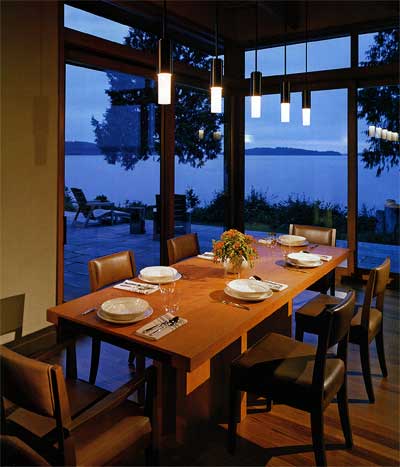
Allen relied on recycled mountain ash for the floors and locally sourced Douglas fir for the ceiling beams and battens, "natural materials," he observes, "used in a natural way. It's a simple idea by pretty hard to pull off." The dining table, designed by his firm, is also of Douglas fir.
The materials and colors-interior and exterior (stained cedar in a serious upgrade of the old siding, new metal roofs and window trim)-were selected for their resonance with the dual-ecology site. At one point, Allen gathered rocks, shells and driftwood from the beach and bark from the woods, laying the weathered pieces side by side as inspiration for the muted, richly contextual palette. The locally sourced Douglas fir ceiling beams and battens and the casework (particularly prominent in the kitchen and the master suite) effect, together with the reclaimed-ash floor, a warm wood enclosure in the main living area. The generous use of wood (including the Olson Sundberg Kundig Allen-designed dining and sofa tables made of a single slab of Douglas fir, from which there was enough left over for a table for the game room) and the concrete-and-steel fireplace tie the living spaces in tone and texture to the outdoors, a connection heightened by oversize windows and glass doors.
Landscaping was integral to the holistic makeover, as there existed only an ornamental garden with no relationship to the woodlands. Randy Allworth, of the Seattle landscape architecture firm Allworth Nussbaum, conceived a natural progression from the outlying dense trees to the bluff. Leaving the forest as found, Allworth created a meadow with plantings suited to the cool, maritime climate, employing native grasses and ground covers as well as vine maples, huckleberry and other indigenous vegetation. His office designed the hardscape-precast-concrete-paved entrance path, private patios off the main-floor bedrooms, two terraces (the central one formerly a piecemeal grouping of wood platforms) and an upper deck-so that he “touched,” he says, “every square inch of property adjacent to the house.”
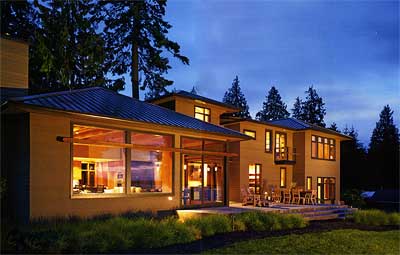
Allen sought to give his clients "a retreat–a place to unwind and recharge their batteries and create memories," he explains. Landscape architect Randy Allworth chose mostly native plants, which harmonized with Allen's vision for the house. Outdoor dinning table and chairs, Sutherland.
In discussing his clients’ expectations for the project, Allen speaks in broad terms. “It’s always situational,” he explains. “People start where they start. Our job is to pull the dreams out of their psyches and get them On paper. They have a mental inventory of domestic architecture-a rich attic of ideas and memories that pushes them forward. This is true for second homes even more so than for primary residences: that rich family memory of the place on the lake or in the forest.”
What the residence’s owners didn’t want-a point on which their architect was in complete agreement-was the grand lodge in the woods. “There’s a whole different psychology to that kind of building,” Allen says. “This house needed to work for the present and be commodious enough so that it could easily become their primary residence at some later point.” It also had to be a viable, aesthetically reasoned cohesion of old and new elements that would prove, indubitably, to merit the endeavor.
Article reprinted with permission from the October 2008 issue of Architectural Digest, “An Exclusive Look at Homes from the World’s Top Architects”, pps. 234 — 241.