 (206) 780-1122
(206) 780-1122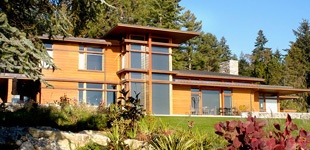
This home on Bainbridge Island’s Point White waterfront is recognized as a classic example of contemporary residential Northwest architecture. Tucked away from a busy road, the house design reveals itself in stages, first along a garden path with a waterfall, then into a central double-height space that leads to the south-facing water view. The home plan and design organization is casual and open, and is crafted to work when it is filled with extended family as well as when only the owners are home.
Large oversized doors and windows bring the outside in and a series of terraces and a broad lawn along the water side provide ample spaces for barbecues and gathering. A multifunctional ‘bunk room’ as well as separate guest suites accommodate extended family get-togethers.
Materials that withstand the weather and age gracefully were used extensively – copper, cedar siding and mahogany windows. This house design features additional sustainable design strategies such as a home automation system, motorized windows for natural flow-through ventilation, and solar controls.
Featured in Residential Architect, October 2004
Featured in The Robb Report Collection, March 2005, other publications

This project was executed while Scott Allen was a Principal at Olson Sundberg Kundig Allen Architects (OSKA). Scott Allen, principal designer in collaboration with Jim Olson. Dining table design by Scott Allen. Tim Bies, photography.
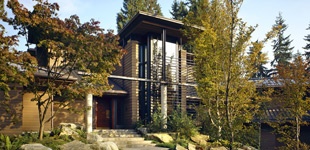
When developing home design ideas for this remodeling project, the homeowners expressed a desire for a common area to gather as a family. As a result, the central living area was created by gathering together the existing formal dining, living, kitchen and family room spaces into a single, expanded space that accommodates cooking, dining, entertaining, music, and relaxation into a single, open volume. The material palette was honed and balanced using honest, simple, quality materials such as concrete, Venetian plaster, steel, and solid wood. To the east, a series of oversized windows and doors creates a visually unbroken connection to a beautiful garden area featuring moving water, lush plantings and wildlife.
The home renovation building design included a second level, which houses the family’s private library as well as a home theater. The exterior palette was intentionally muted, utilizing wood siding and windows, copper, and other materials that blend into their surroundings. Reutilization of the existing house and materials, minimal site disturbance and improved overall efficiency are sustainable design strategies are features of this project.
Northwest Design Awards, Living Room, 1st Place, 2006
Featured in Trends Magazine vol. 25.1, April 2009, other publications

This project was executed while Scott Allen was a Principal at Olson Sundberg Kundig Allen Architects (OSKA). Scott Allen, principal designer. Interiors by OSKA. Eduardo Calderon, photography.
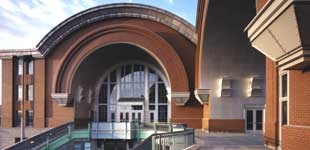
This 106,000 sf facility is located adjacent to the historic Union Station in Tacoma, Washington. The building design grew out of a competition by architects Charles Moore and Arthur Andersson of Austin Texas. Olson Sundberg Kundig Allen collaborated with Moore/Andersson from schematic design through the project’s completion in 1996.
The project required extensive urban design elements, including considerations for the University of Washington’s Tacoma Campus, the historic fabric of this warehouse district, the Station, and planning for the Chihuly Bridge of Glass.
The design called for a strong contextual response to the existing domed station. The solution was a series of vaults, connected by a single longitudinal vault to form a series of intersecting groins. The building plans incorporate a permanent exhibit of over 20,000 sf, chronicling the history of the state from geologic times to the present as well as large spaces dedicated to temporary exhibits.
Featured in Architectural Record, October 1996
Northwest Masonry Award, 1997

This project was designed by Moore/Andersson Architects. Olson Sundberg Kundig Allen, executive architects. Scott Allen, executive principal in collaboration with Rick Sundberg. Timothy Hursley, photography.
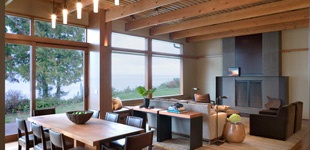
To approach this house, one travels through a Tolkeinesque landscape of old growth forest, passing an open meadow and then arriving at the house, which overlooks a bluff on Puget Sound. This complete home remodel of an existing house accommodates an active family and adds a game room, home theater, and computer loft. A generous central space was created for living, dining, and cooking, with new support spaces added ‘offstage’.
Seamless transitions from the inside to the outside were key consideration in this house design. The entry is the focal point for this home remodeling and includes an oversized door leading to the main water-side outdoor space, which is also accessible from the main living space. A second, more informal outdoor space leads directly from the kitchen.
Materials and colors were chosen to blend into the landscape, and to withstand time. Reutilization of the existing house and materials, minimal site disturbance and improved overall efficiency are sustainable design features of this remodeling project.
Featured in Architectural Digest, October 2008

This project was executed while Scott Allen was a Principal at Olson Sundberg Kundig Allen Architects (OSKA). Scott Allen, principal designer. Interiors by OSKA. Tim Bies, photography.
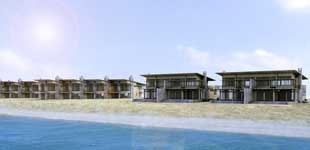
Strung out along a sandy beach like a string of pearls, this proposed beach community offers home plans and designs for both beachfront residences and clustered housing just steps from the beach, as well as a four-story residential building offering knock-out views from the upper levels. The contemporary architecture is subdued, with enough consistency in its rhythm to hang together as an entity but with enough variety to give each residential design its own sense of character. The building design configurations offer generous layouts in open plans and maximize access to the water’s edge. Emphatically pedestrian-oriented, all parking is pushed underground so as not to take up precious land and clutter the scene.
Full-height glass, generous outdoor areas, and natural materials are features of this unique proposed development. The interiors are envisioned to utilize sustainable design finishes and systems, with durability and timeless design fully integrated into the fabric of the design, from the planning of the site to the building systems and finishes.

This project concept was executed while Scott Allen was a Principal at Olson Sundberg Kundig Allen Architects (OSKA). Scott Allen, principal designer.
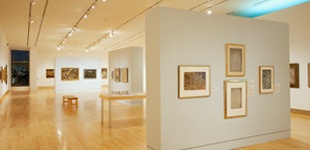
Located in downtown Tacoma, Washington, this 50,000 sf building design houses TAM’s collection of Northwest art and glass art and provides space for major traveling exhibits, educational outreach, and other civic functions. The contemporary building design wraps itself around an interior courtyard, with a gradually sloping ramp system leading from gallery to gallery. The lower levels house administrative and curatorial support spaces and the upper level has hands-on art studios and a library.
The exterior materials are primarily concrete, stainless steel, and glass, which helps dissolve the building’s materiality into the soft light of the Northwest. The design process was community-based and involved the input of the museum board and other entities, through a series of workshops, focused meetings, and liaison.

This project was designed by Antoine Predock Architect, Albuquerque, New Mexico. Olson Sundberg Kundig Allen (OSKA), executive architects. Scott Allen, executive principal. Lara Swimmer, photography.
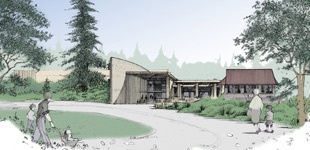
This architectural Master Plan incorporates two key historical stories the Gig Harbor Historical Society wanted to tell: the timeline history of the Gig Harbor peninsula from pre-contact to the present, and the specific story of the local fishing fleet epitomized by the restored Shenandoah, a locally-built 1920’s-era wooden purse seiner.
The site sits above the harbor on a four-acre wooded parcel. At one end of the site a historic one-room schoolhouse will be relocated from another location, and will help interpret the experiences of early pioneer life. At the opposite end of the structure, the Shenandoah Gallery will support an ongoing effort to restore this historic boat and offer interpretive information about life during the heyday of the local fishing fleet. Large community gathering spaces, gallery spaces for permanent and traveling exhibits, and curatorial and administrative areas complete the scheme.
The building design process for this facility involved a highly interactive group of staff and volunteers, and included the development of a detailed architectural program.

This project was executed while Scott Allen was a Principal at Olson Sundberg Kundig Allen Architects (OSKA). Scott Allen, co-principal in collaboration with Jim Olson.