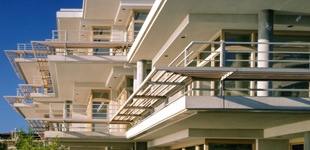 (206) 780-1122
(206) 780-1122
This fourteen-home condominium building design is situated on the Lake Washington waterfront. Each unit has broad views to the lake and expansive exterior decks. The building steps back at each level to create a series of large planted terraces. A subterranean garage structure is tucked below the entry level to create a large private garden area on the street side.
The contemporary building design’s exterior massing, which has subsequently been widely emulated in other local developments, utilizes a formal architecture on the street side that transitions to the more casual treatments of decks and railings on the water side.
The units were marketed as ‘shell-only’, so that each buyer could customize their interior house plans. This involved several ‘what-if’ design studies prior to construction, so that the infrastructure could accommodate several different layout strategies without compromising adjacent build-out schemes.

This project was executed while Scott Allen was an Associate at Olson Sundberg Kundig Allen Architects (OSKA). Scott Allen, project manager. Jim Olson and Rick Sundberg, principal designers.