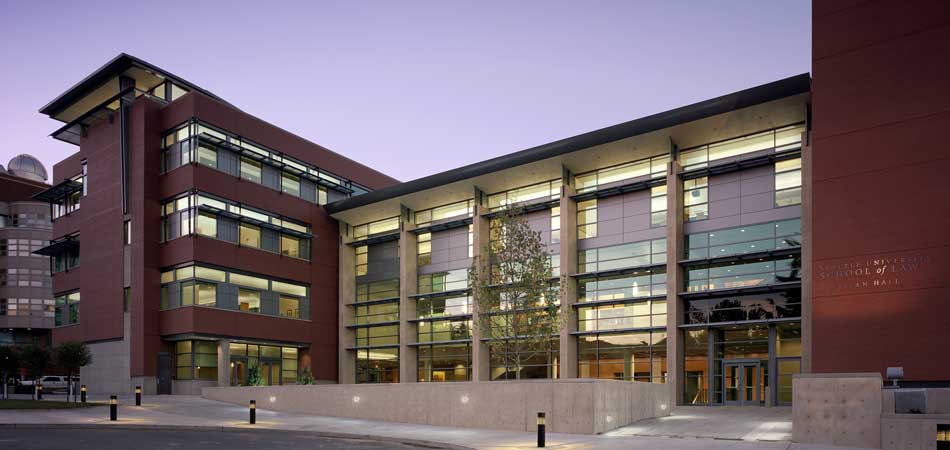Seattle University School of Law
This award-winning contemporary design centers on an open, light-filled atrium space, to help foster a strong sense of community for the school. Accommodating approximately 850 students, this 136,000 sf building is both compact and generous in its plan and proportions.
Given the surrounding context, there was a strong desire to minimize the impact of this structure on its surroundings. Moving the main case rooms to a lower level and opening this area up to the space above created a visually appealing atrium space, while keeping the above-grade mass within the scale of the campus. The four floors above grade house smaller classrooms as well as a 250,000-volume library, faculty offices, administrative spaces, student gathering areas, law clinic, moot court, and other functions.
Connections to the school’s surroundings were made by creating covered exterior pathways and by using masonry and other materials found elsewhere on campus. Extensive use of daylighting strategies to bring in and control natural light and the use of rain-screen wall technologies are examples of sustainable design strategies used in this building.
Seattle AIA Award of Merit, 2000
Northwest Masonry Award, 2000

This project was executed while Scott Allen was a Principal at Olson Sundberg Kundig Allen Architects (OSKA). Scott Allen, co-principal in collaboration with Rick Sundberg (Yost Grube Hall, Associate Architects). Interiors by Yost Grube Hall. Benjamin Benschneider, photography. Tim Bies, photography.

