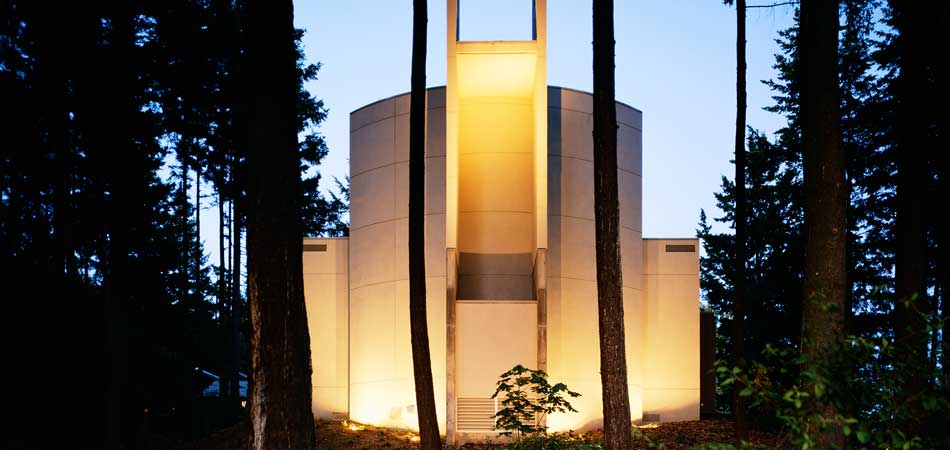Overlake Park Presbyterian Church
This 300-seat sanctuary forms the focal point of this church campus in Bellevue, Washington. The interior space uses natural daylight as the central architectural design inspiration. A central spine of clerestory light defines a central axis, and a full-height curved plaster wall behind the altar brings diffused light from the sides and above to create a warm, glowing focal point to the religious experience.
A gabled narthex and support building form the entry to the sanctuary and is strongly contextual in its form and material selections to the adjacent Fellowship and Administrative buildings. The architectural design process was highly detailed and involved ecumenical guidance and unflagging congregational involvement.
Seattle Chapter AIA Citation Award, 1990

This project was executed while Scott Allen was an Associate at Olson Sundberg Kundig Allen Architects (OSKA). Scott Allen, project manager. Jim Olson and Rick Sundberg, principal designers. Robert Pisano, photography.

