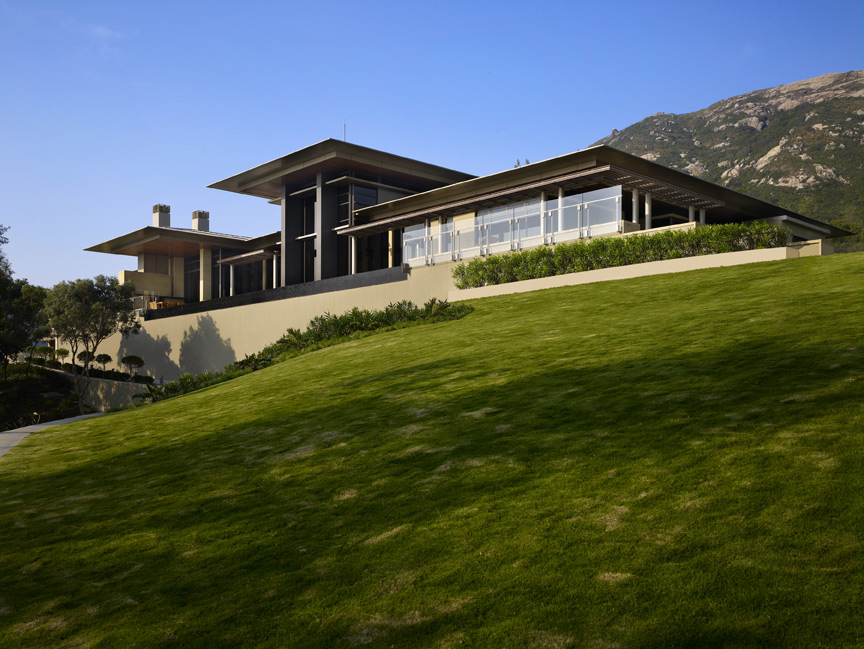Shek-O Residence, Hong Kong
Perched on a perfect knoll above the South China Sea, this private compound takes full advantage of its unique rural site. The house design features strong horizontal lines that extend from the building into the landscape, creating large covered terraces protected from the semi-tropical climate, only one of many sustainable design techniques used throughout the modern residential design. Full-height glass walls help dissolve the connection between inside and outside. The interiors are richly appointed using both native teak and imported woods from the Pacific Northwest.
The entertaining and private living spaces are on a single level, and the garage, servants’ quarters and other support spaces occupy a lower level, tucked into the sloping site.
Awarded Best in Residential Category, 2009 International Interior Design Association, Northern Pacific Chapter. See News and Recognition section for more information.
Featured in Architectural Digest, August 2009

This project was executed while Scott Allen was a Principal at Olson Sundberg Kundig Allen Architects (OSKA). Scott Allen, co-principal in collaboration with Jim Olson, principal designer. Interiors by OSKA. Benjamin Benschneider, photography.

