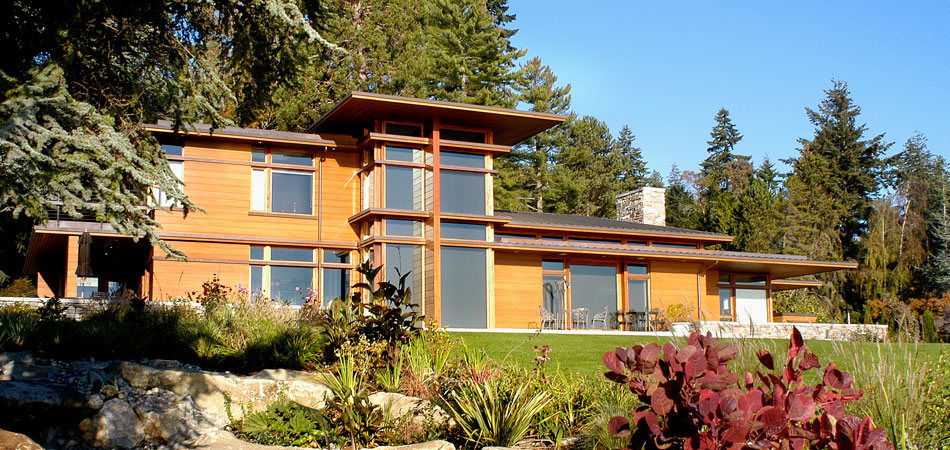Bainbridge Island Residence
This home on Bainbridge Island’s Point White waterfront is recognized as a classic example of contemporary residential Northwest architecture. Tucked away from a busy road, the house design reveals itself in stages, first along a garden path with a waterfall, then into a central double-height space that leads to the south-facing water view. The home plan and design organization is casual and open, and is crafted to work when it is filled with extended family as well as when only the owners are home.
Large oversized doors and windows bring the outside in and a series of terraces and a broad lawn along the water side provide ample spaces for barbecues and gathering. A multifunctional ‘bunk room’ as well as separate guest suites accommodate extended family get-togethers.
Materials that withstand the weather and age gracefully were used extensively – copper, cedar siding and mahogany windows. This house design features additional sustainable design strategies such as a home automation system, motorized windows for natural flow-through ventilation, and solar controls.
Featured in Residential Architect, October 2004
Featured in The Robb Report Collection, March 2005, other publications

This project was executed while Scott Allen was a Principal at Olson Sundberg Kundig Allen Architects (OSKA). Scott Allen, principal designer in collaboration with Jim Olson. Dining table design by Scott Allen. Tim Bies, photography.

