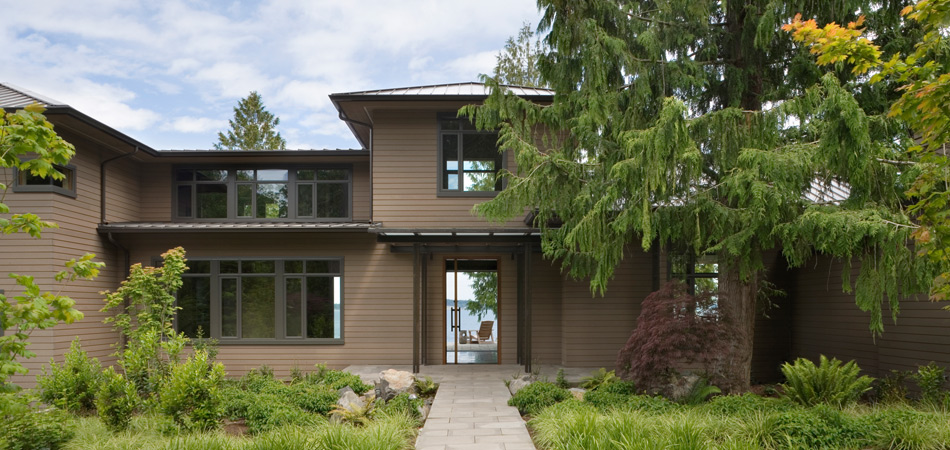Olele Point Retreat
To approach this house, one travels through a Tolkeinesque landscape of old growth forest, passing an open meadow and then arriving at the house, which overlooks a bluff on Puget Sound. This complete home remodel of an existing house accommodates an active family and adds a game room, home theater, and computer loft. A generous central space was created for living, dining, and cooking, with new support spaces added ‘offstage’.
Seamless transitions from the inside to the outside were key consideration in this house design. The entry is the focal point for this home remodeling and includes an oversized door leading to the main water-side outdoor space, which is also accessible from the main living space. A second, more informal outdoor space leads directly from the kitchen.
Materials and colors were chosen to blend into the landscape, and to withstand time. Reutilization of the existing house and materials, minimal site disturbance and improved overall efficiency are sustainable design features of this remodeling project.
Featured in Architectural Digest, October 2008

This project was executed while Scott Allen was a Principal at Olson Sundberg Kundig Allen Architects (OSKA). Scott Allen, principal designer. Interiors by OSKA. Tim Bies, photography.

