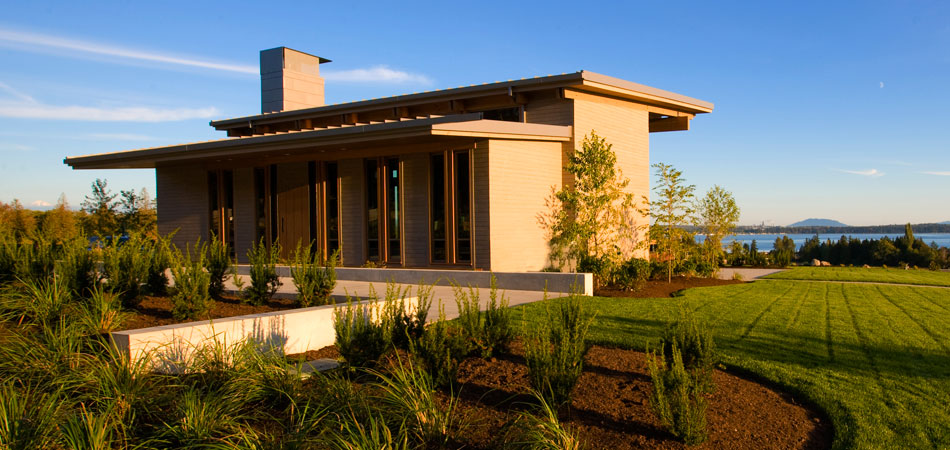Horizon at Semiahmoo
Set on a 150 acre site that slopes gently towards the water, Horizon is the area’s first residential mixed-use development to combine warm, contemporary architecture with sustainable design, building and land-use strategies. Ultimately, this development will include condominium, cluster houses, mixed-use retail, and single family houses all set amid a system of landscape, trails, and protected wetland and forest.
Phase I includes approximately 75 single-family home sites. As part of this initial offering, twelve individual home designs were developed ranging from under 2,000 sf to nearly 4,000 sf to provide a range of layout, style, and size all within the umbrella of “Pacific Contemporary” design, emphasizing such goals as intelligent site design, a seamless connection between inside and outside spaces, locally available materials, and many specific sustainable design systems and strategies.
The first home, “Courtyard House”, has been constructed in compliance with LEED (Leadership in Energy and Environmental Design) for residences standards, and features many sustainable design elements.
Featured in Residential Architecture, March 2008

This project was executed while Scott Allen was a Principal at Olson Sundberg Kundig Allen Architects (OSKA). Scott Allen, principal designer in collaboration with Jim Olson, others. Interiors by OSKA (Presentation Center).

