 (206) 780-1122
(206) 780-1122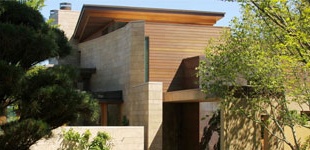
At once formal and casual, this design weaves together two of modern design’s big ideas — the open plan and the architecture of rooms. The entry is intimately scaled and focuses on the distant view.
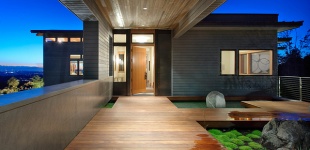
This private entry sets the stage for a house design that is smart, casual and open. Its contemporary design situates the main living spaces on the upper level allowing ultimate living flexibility, abundant light, and spectacular views.
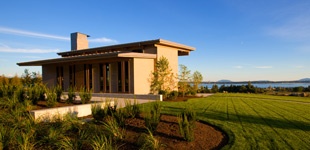
Set on a 150 acre site that slopes gently towards the water, Horizon is the area’s first residential mixed-use development to combine warm, contemporary architecture with sustainable design, building and land-use strategies.
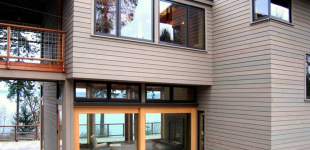
Scheduled for completion in 2013, this house design, intended as a family retreat, overlooks Saratoga Passage on Whidbey Island, Washington.
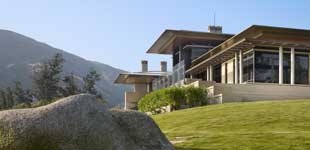
Perched on a perfect knoll above the South China Sea, this private compound takes full advantage of its unique rural site with a contemporary house design that embraces many sustainable design techniques.
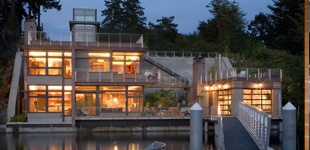
Tucked against the wall of a natural cliff on the water’s edge in Gig Harbor, Washington, this house design responded to the unique challenge of its site. The contemporary design integrates a green roof into the existing lawn, with a glass-enclosed elevator accessing the two levels below.
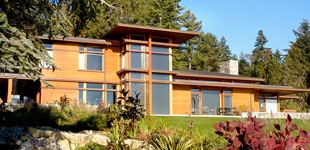
This home on Bainbridge Island’s Point White waterfront is recognized as a classic example of contemporary residential Northwest architecture. Tucked away from a busy road, the house design reveals itself in stages…
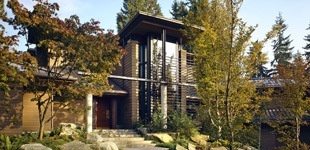
This home renovation project revitalized and expanded an existing home around the themes of family living, open plan organization, and dissolving the boundaries between the inside and outside living spaces.
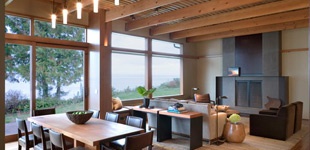
The entry is the focal point for this major home renovation and includes an oversized door leading to the main water-side outdoor space, which is also accessible from the main living space.
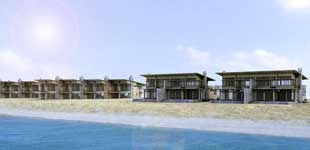
Strung out along a sandy beach like a string of pearls, this proposed beach community offers home plans and designs for both beachfront residences and clustered housing just steps from the beach, as well as a four-story modern residential building offering knock-out views from the upper levels.
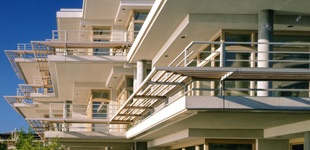
This fourteen-home condominium building design is situated on the Lake Washington waterfront.
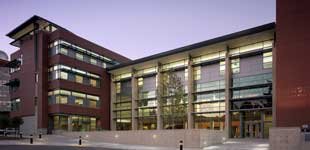
This award-winning contemporary design centers on an open, light-filled atrium space, to help foster a strong sense of community for the school. Accommodating approximately 850 students, this 136,000 sf building is both compact and generous in its plan and proportions.
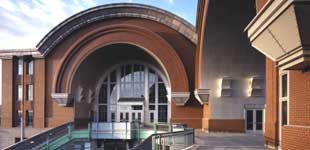
The project required extensive urban building design elements, including considerations for the University of Washington’s Tacoma Campus, the historic fabric of this warehouse district, the Station, and planning for the Chihuly Bridge of Glass.
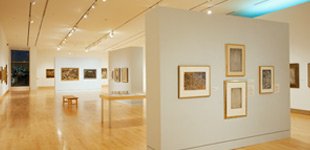
Located in downtown Tacoma, Washington, this 50,000 sf building design houses TAM’s collection of Northwest art and glass art and provides space for major traveling exhibits, educational outreach, and other civic functions.
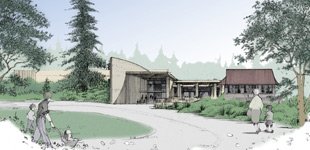
This architectural Master Plan incorporates two key historical stories the Gig Harbor Historical Society wanted to tell: the timeline history of the Gig Harbor peninsula from pre-contact to the present, and the specific story of the local fishing fleet epitomized by the restored Shenandoah, a locally-built 1920’s-era wooden purse seiner.
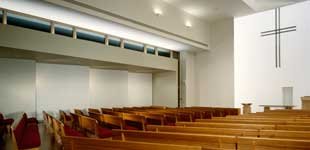
This 300-seat sanctuary forms the focal point of this church campus in Bellevue, Washington. The interior space uses natural daylight as the central architectural design inspiration.
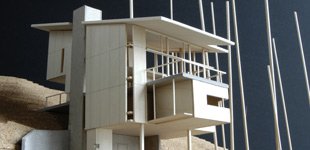
This building design proposes a ‘tree house for grown-ups’ on a steeply wooded slope near Mt. Charleston, Nevada.